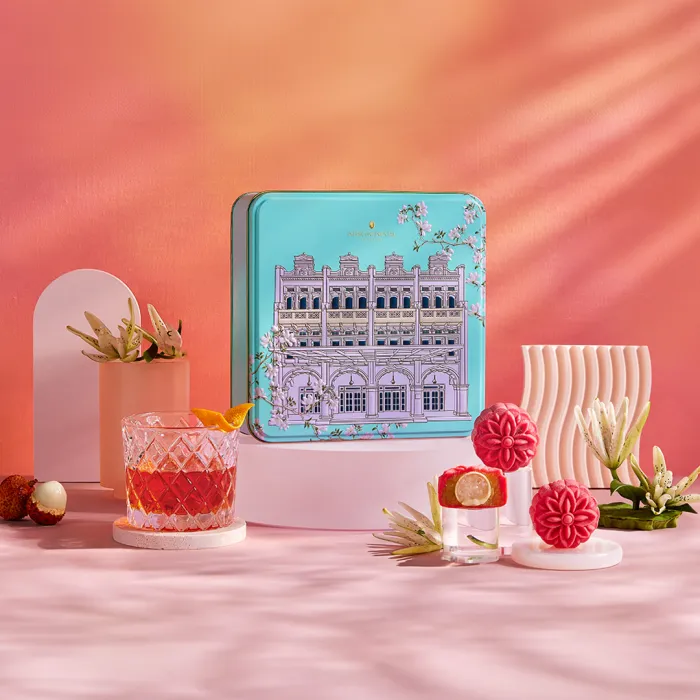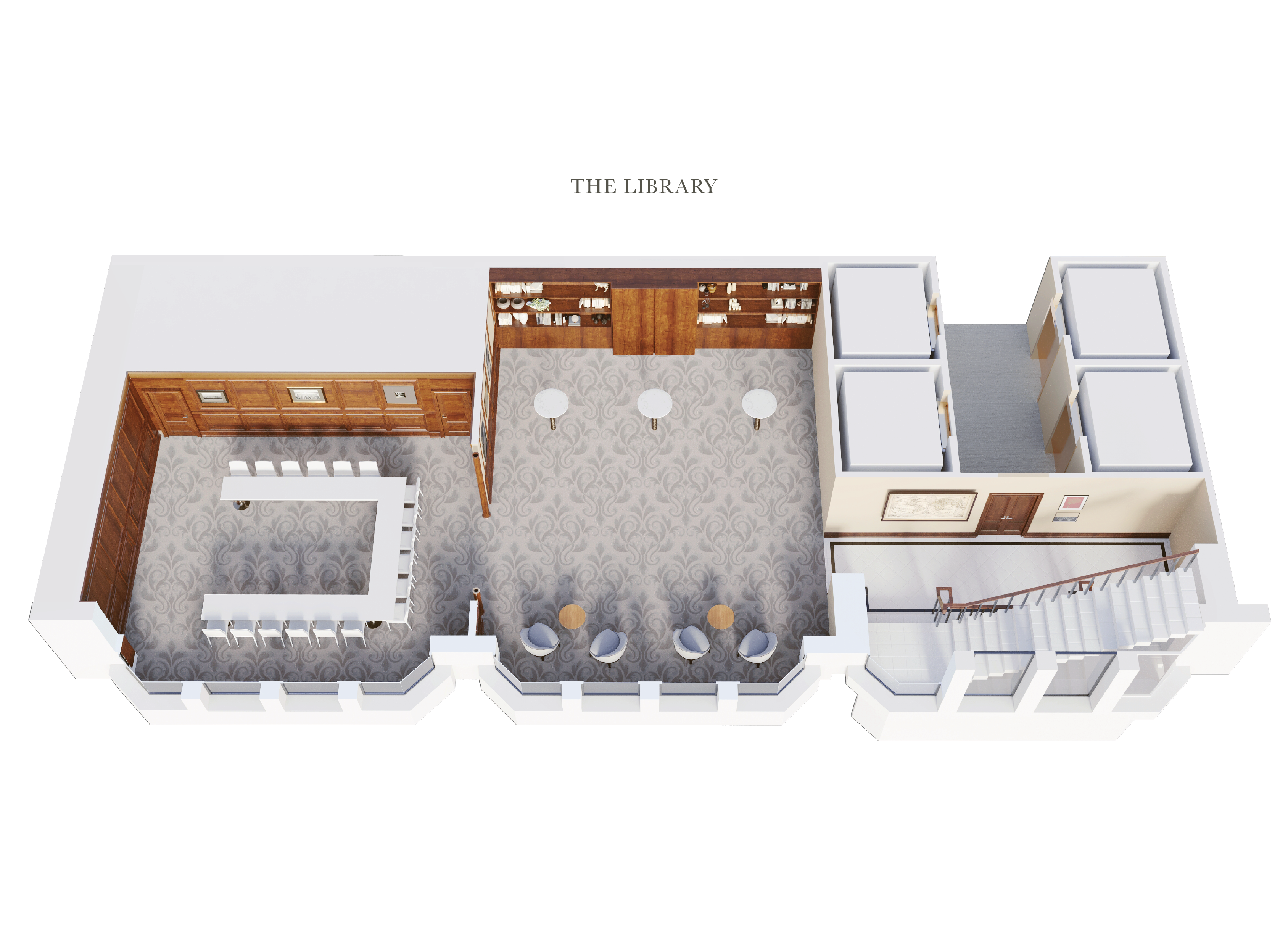
This Mid-Autumn Festival, celebrate reunion with the exquisite mooncake collection from award-winning Man Fu Yuan at InterContinental Singapore. Featuring four refined tea-infused snow skin creations and two premium baked mooncakes inspired by the exclusive Royal Heritage Tea, each gift is a tribute to tradition and craftsmanship.
Use code ‘MCK20’ to enjoy 20% savings on all mooncakes, or ‘MCKP15’ for 15% savings on the Grand Luxe Premium Box, from now till 6 October 2025, while stocks last.
