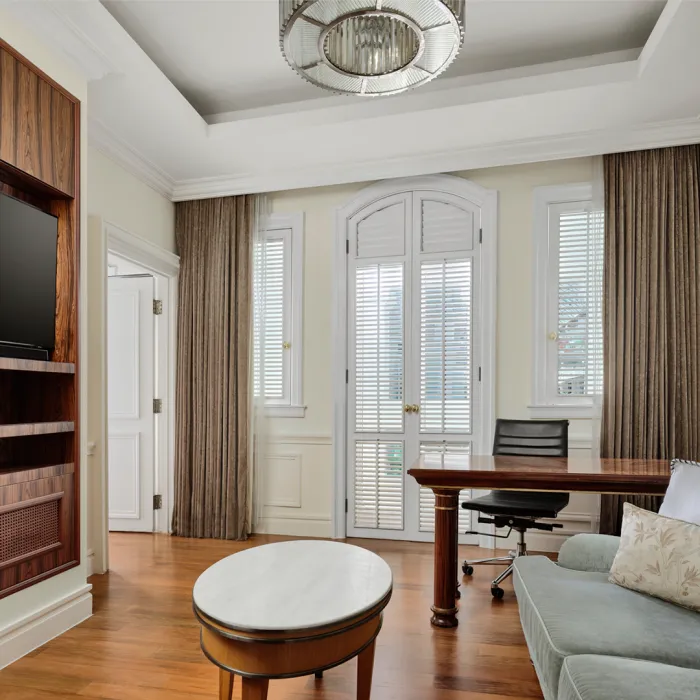
Celebrate the close of the year with an indulgent escape at InterContinental Singapore.
Bask in refined comfort where heritage whispers through every corridor and contemporary elegance defines each stay.
Reserve three nights and enjoy the third with our compliments, awakening each morning to a sumptuous breakfast that sets the tone for tranquil days ahead.
From the soft glow of your elegantly appointed room to the timeless charm of the city at your doorstep, every moment is designed for repose and quiet splendour.